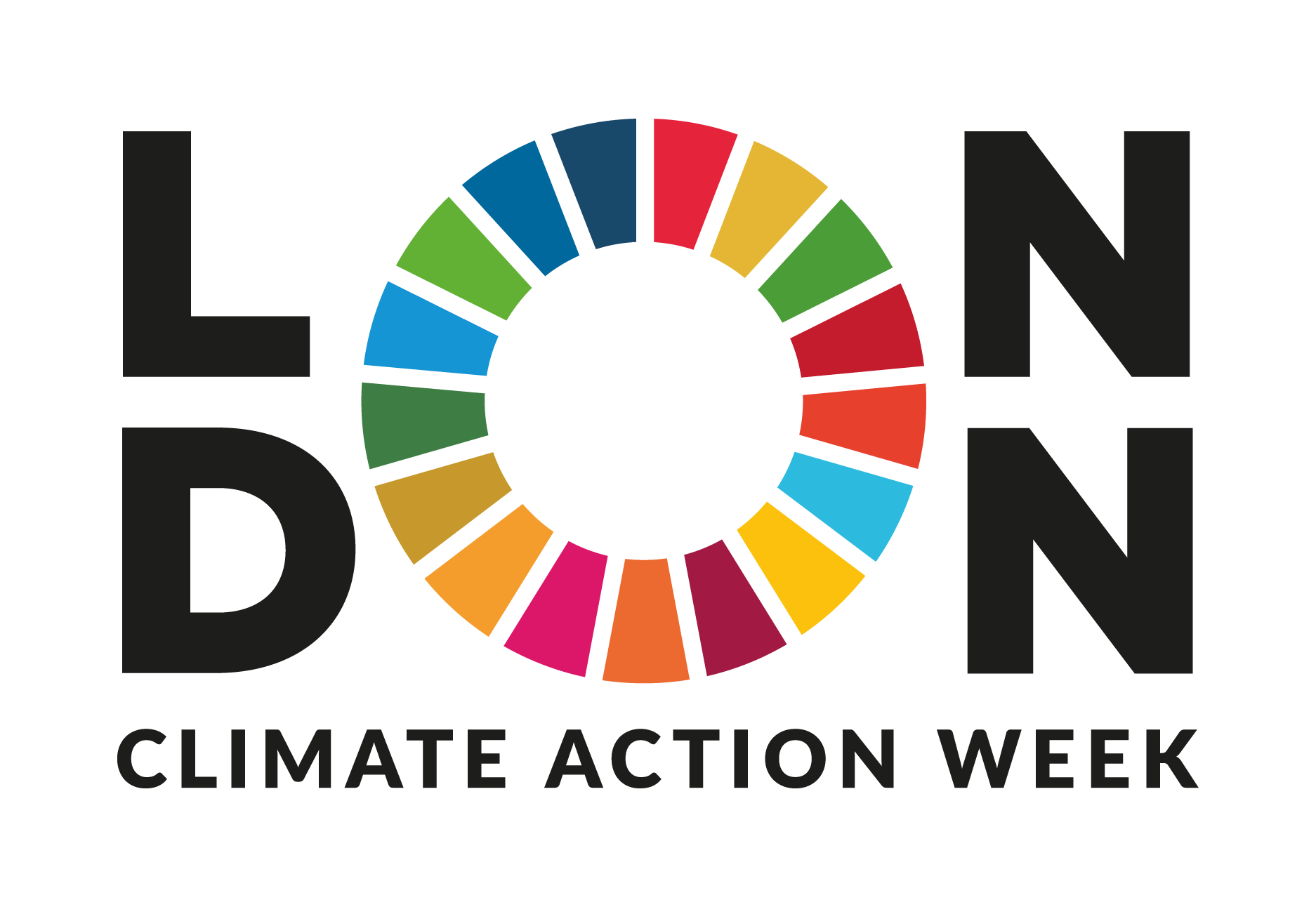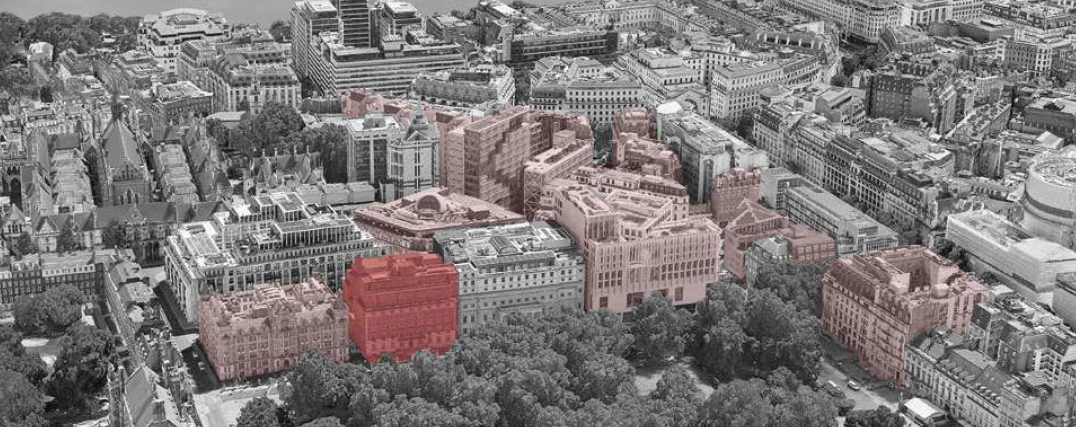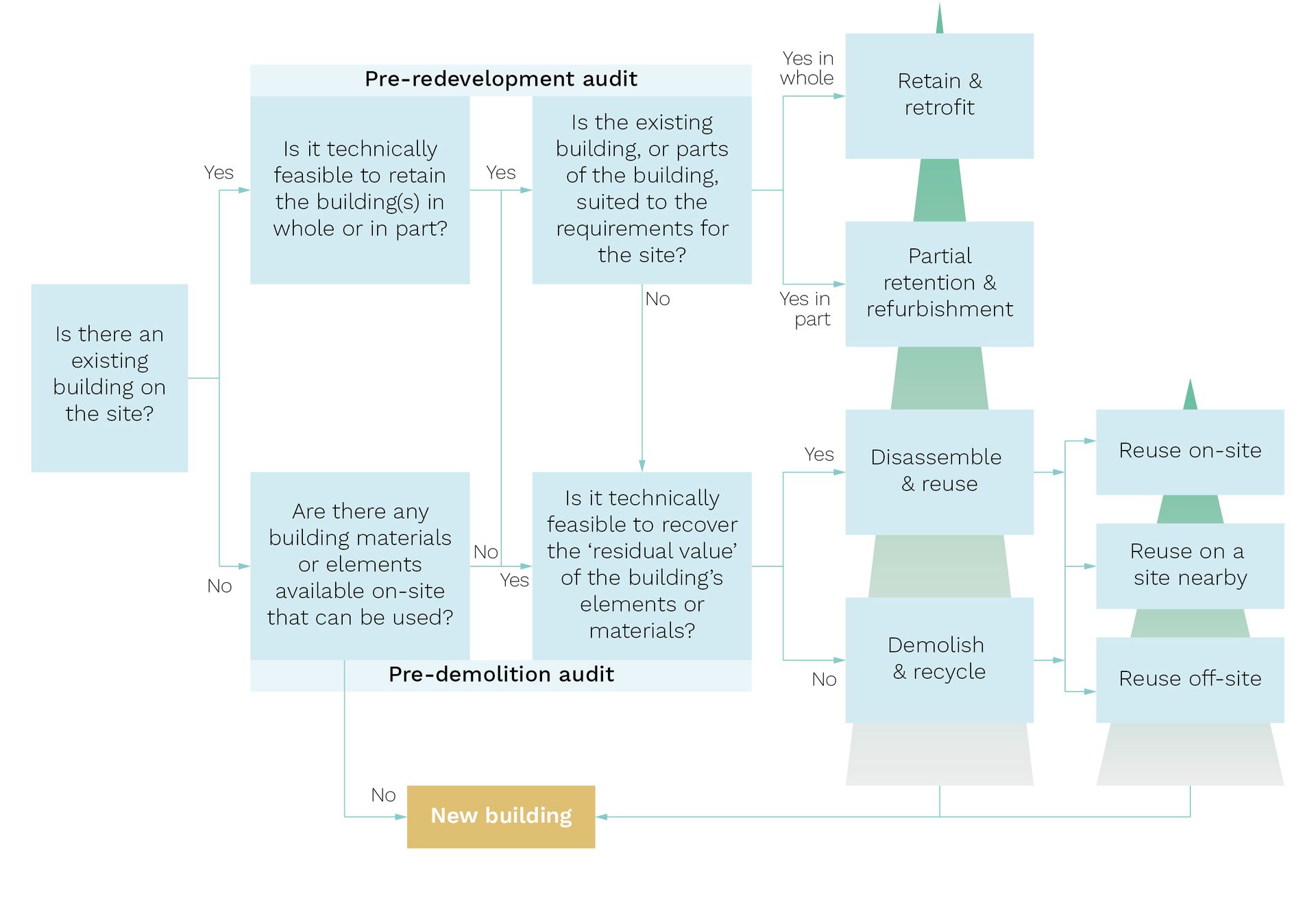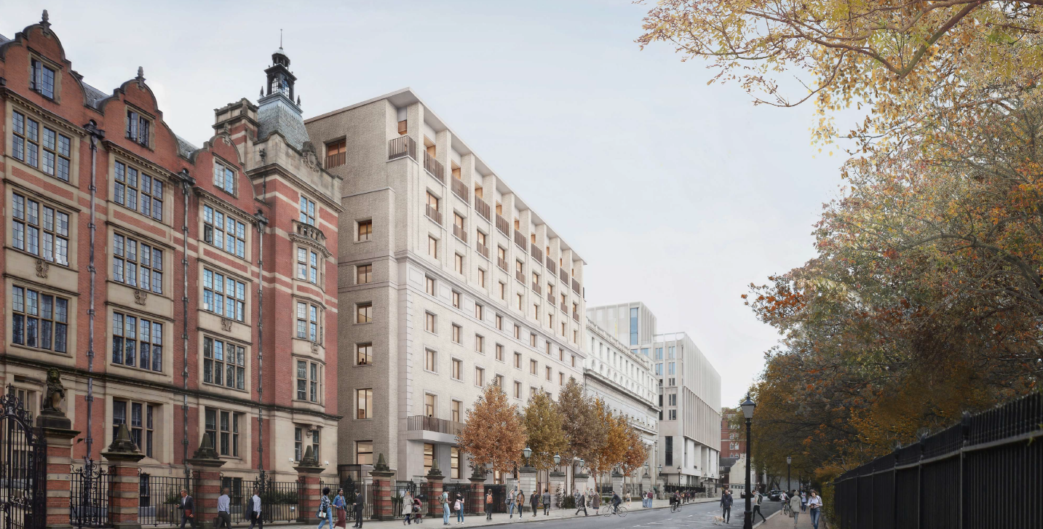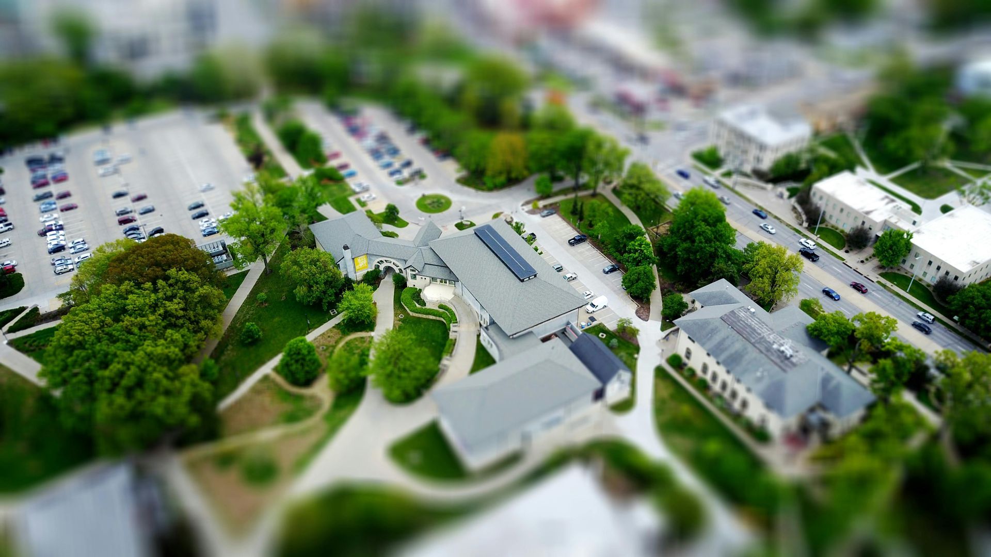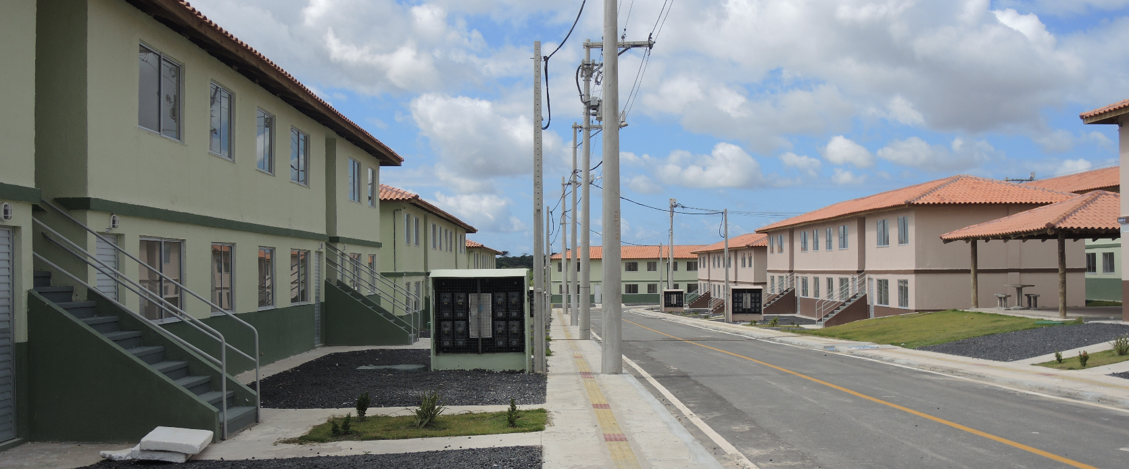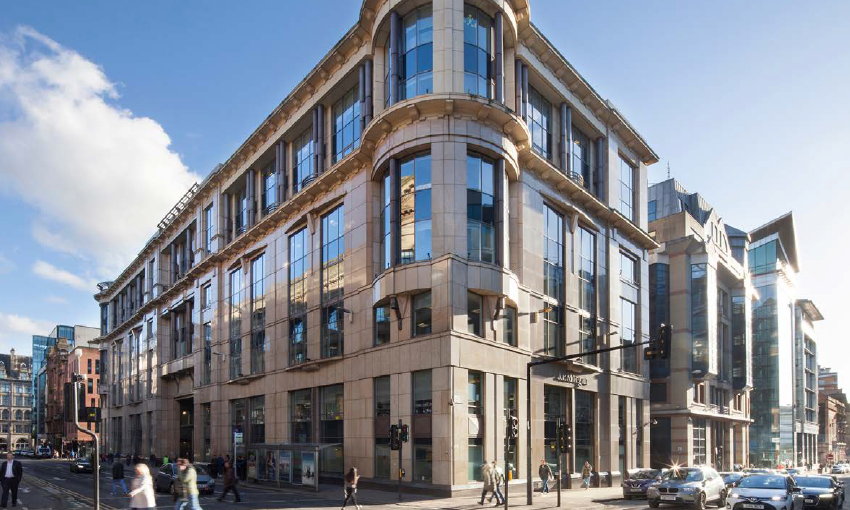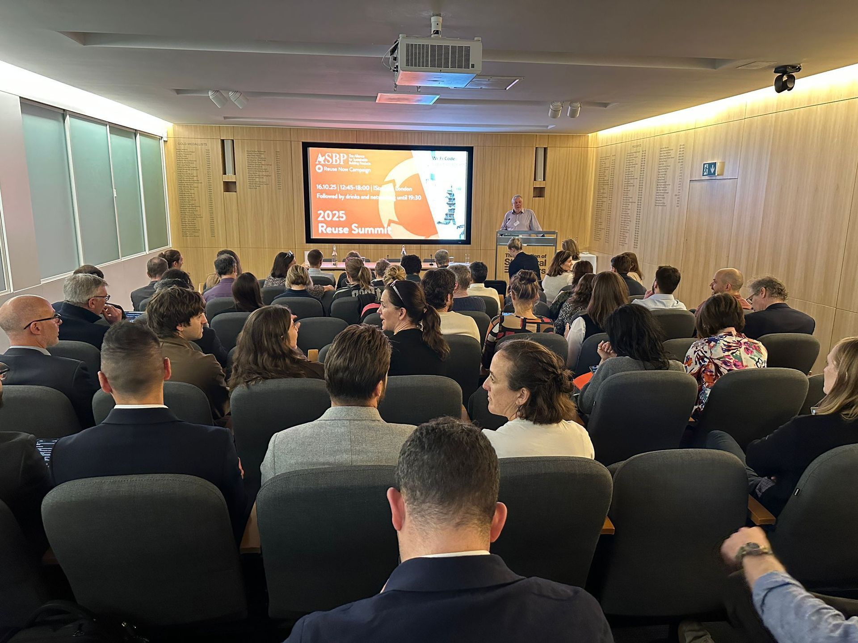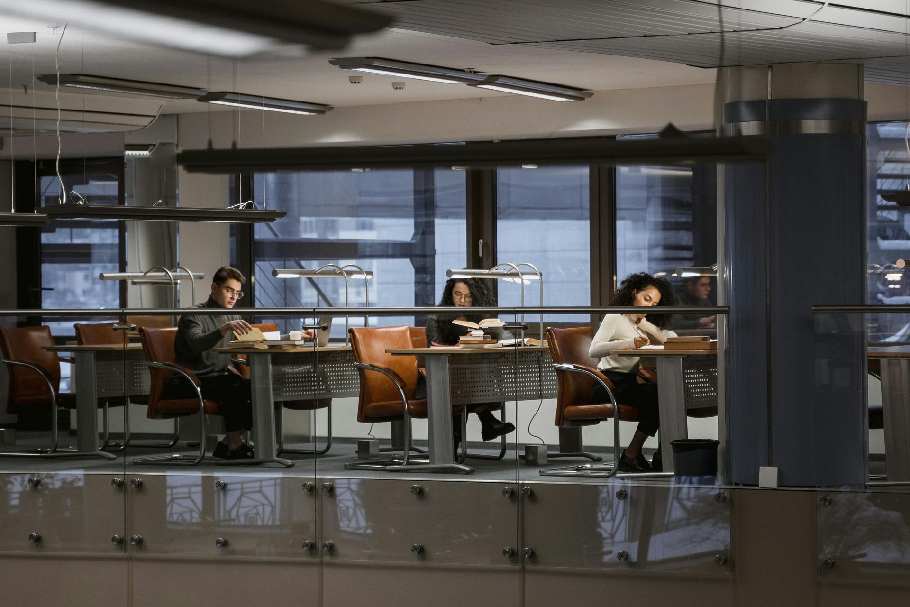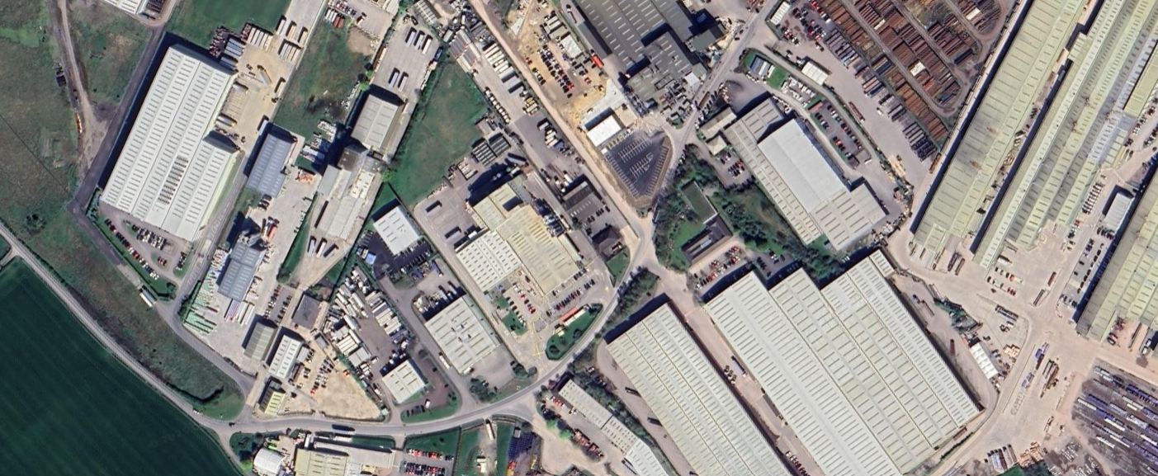by Zoe Culverhouse
•
11 November 2025
Part of driving the transition to a circular economy is highlighting the truth about the effect that we’re having on the environment, the challenges we are facing, and the issues that need to be addressed. Reusefully's Zoe Culverhouse reflects on some of the learning from the recent ASBP Reuse Summit, and the need to focus on the positives we are starting to see. For most of us, and certainly for those of us who attended the ASBP Reuse Summit, the scary truths are enough to make us change our ways and work to find solutions. It is also true however, that for some having access to this information is not enough to spur them to create change. So, the question I’m sure we all want answered is, what will? Leading by example, highlighting the benefits, sharing successes, and proving possibilities were key themes and drivers discussed throughout many of the talks. There are lots of positive things happening in the world of circularity and sustainability; global risks for climate change are being recognised, there has been growth is renewables, embodied carbon legislation is improving, we are seeing successful reuse of numerous materials and products, and The International Court of Justice (ICJ) issued an advisory opinion that climate inaction can be a breach of international law, to name a short few. Potentially one of the most exciting things to see is that there is so much innovation in this space, many of the speakers spoke about the idea of ‘possibilism’ and these innovative projects are showcasing just that. At Euston Tower, Arup and 3XN GXN are extracting panels of the concrete floor for reuse in another structure. At the Brunswick Centre Hub, Heyne Tillett Steel are jacking and lowering floor slabs to increase floor to ceiling heights, and at Resource Rows, Lendager cut out and reassembled old cement-mortar brick facades into new facade modules. Reusefully were involved with one of these projects, proving the initial pre-demolition audit for Euston Tower. Unfortunately, I don’t have an answer to our question of what will drive change, but I can share with you some of the topics shared at the ASBP Reuse Summit. Salvatore Gangemi and Ivo Kolchev, sustainability managers at McLaren, spoke about some of the risks of inaction around sustainability and circularity that organisations may be facing now and in the future. These include regulatory, reputational, and operational risks and may be key drivers for those who I fear will otherwise make no attempt at change. Though risk is a big driver it is not ideal to force people into change, so how do we make them want to? Many of the speakers shared ways in which we might do so; we need to get them involved, we can challenge norms around procurement and business as usual, lead by example and share our successes and possibilities, share the benefits (like winning awards, professional pride, and faster planning processes), and one of my favourite suggestions, we can trick them! Well not really, but this idea stemmed from discussion around renaming reuse and shifting terminology to change perception, dubbed ‘sneaky reuse’. Some suggestions included renaming reused materials as ‘carbon free materials’, ‘pre-loved’, or ‘extended life products’. A great example of success is Durley Chine Environmental Hub, designed by Footprint Architects. It is an amazing building that has the power to get people excited about reuse. When Philip O’Leary, Director at Filros Timber Consultancy and Board Member of Woodknowlege Wales, shared this case study with the group you could hear the amazement at its beauty. Some may be surprised to know that it is partially constructed and clad with reclaimed timber. You may not think you’re interested in ‘timber reuse’ but I have no doubt that this building interests you, the reuse of the reclaimed timber alongside other sustainable elements don’t just make it beautiful, they give it a story. It is now an exemplar and award-winning building for sustainability. Though it may sometimes feel like it, most people aren’t actively trying to push against circularity and reuse. Ben Holmes Associate Director & Head of Sustainability at Elliott Wood, spoke about how giving people the tools to succeed is key. His implementation toolkit shows us that to be successful project teams need, capability, motivation, and opportunity. Capability can be built by providing tools that can be used to reduce the information gap. Opportunity can be created by processes such as getting an audit done as early as possible and following up through the project. Motivation can be sustained through storytelling, gamification, workshops and competitions. So, my main takeaways from this event are, to focus on the positives and the successes we have already seen, share the bright and beautiful side of reuse, remember to stay excited about progress and innovation, and base your world view around what is possible. Some further reading and information: Euston Tower , Arup and 3XN GXN Heyne Tillet Steel Lendager’s Resource Rows Durley Chine Environmental Hub , Footprint Architects ASBP’s Reuse Now campaign You can connect with Zoe Culverhouse on LinkedIn

